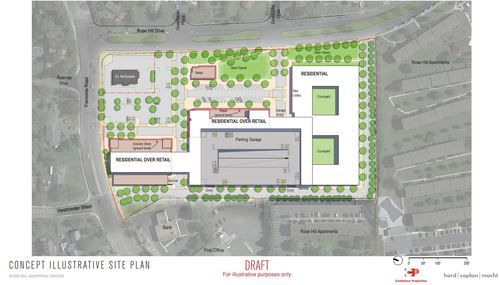COMBINED PROPERTIES FILES REVISED PLAN FOR ROSE HILL SHOPPING CENTER

Combined Properties has submitted a revised plan for redevelopment of the Rose Hill Plaza shopping center (pictured above). Company spokesman Gregory A. Riegle, in an email to Rose Hill Civic Association President Carl Sell, described the following changes from the original proposal presented in March 2022:
-Retention of a meaningful retail program that is sized and configured to current and foreseeable retail needs and trends.
-Reduced building heights in critical transition areas, including areas adjacent to Rose Hill Apartments. Building heights adjacent to the Rose Hill Apartments are proposed to be limited to four floors.
-Retention of a dedicated grocery option.
-Less structured parking and more surface parking.
-Greater setbacks from Rose Hill Drive.
-More logical access from Franconia Road.
Mr. Riegle said that while a final design is still pending, the revised plan will feature between 375 and 400 residential units and a reduction in commercial space compared to the original plan. “Our goal,” he noted, “remains to reach an outcome that will ensure the center’s success in a way that fits logically within the established community. We look forward to continuing the discussions in the coming months.”
Read a detailed statement of justification submitted by Combined Properties by clicking HERE.
[RHCA notes that although Combined’s revised plan rearranges the buildings, the inclusion of almost 400 apartments and the loss of even more commercial space are major concerns for community residents.]
-Retention of a meaningful retail program that is sized and configured to current and foreseeable retail needs and trends.
-Reduced building heights in critical transition areas, including areas adjacent to Rose Hill Apartments. Building heights adjacent to the Rose Hill Apartments are proposed to be limited to four floors.
-Retention of a dedicated grocery option.
-Less structured parking and more surface parking.
-Greater setbacks from Rose Hill Drive.
-More logical access from Franconia Road.
Mr. Riegle said that while a final design is still pending, the revised plan will feature between 375 and 400 residential units and a reduction in commercial space compared to the original plan. “Our goal,” he noted, “remains to reach an outcome that will ensure the center’s success in a way that fits logically within the established community. We look forward to continuing the discussions in the coming months.”
Read a detailed statement of justification submitted by Combined Properties by clicking HERE.
[RHCA notes that although Combined’s revised plan rearranges the buildings, the inclusion of almost 400 apartments and the loss of even more commercial space are major concerns for community residents.]
Posted in zoning
Recent
Rose Hill Resident Launches Urban Farm Business To Cultivate Honey and Wildlife Connections
February 21st, 2026
Rose Hill Civic Association Meeting on Tuesday, January 27 Cancelled
January 26th, 2026
Steven Able: What It Means To Be a Coach
November 26th, 2025
Chain of Small Miracles: How CPR, Community and Perfect Timing Saved my Dad
November 20th, 2025
How We Fixed a Shifting Foundation at our Home on Carriage Dr.
May 29th, 2025
Archive
2026
2025
2024
May
2023
August
October
November
Categories
no categories